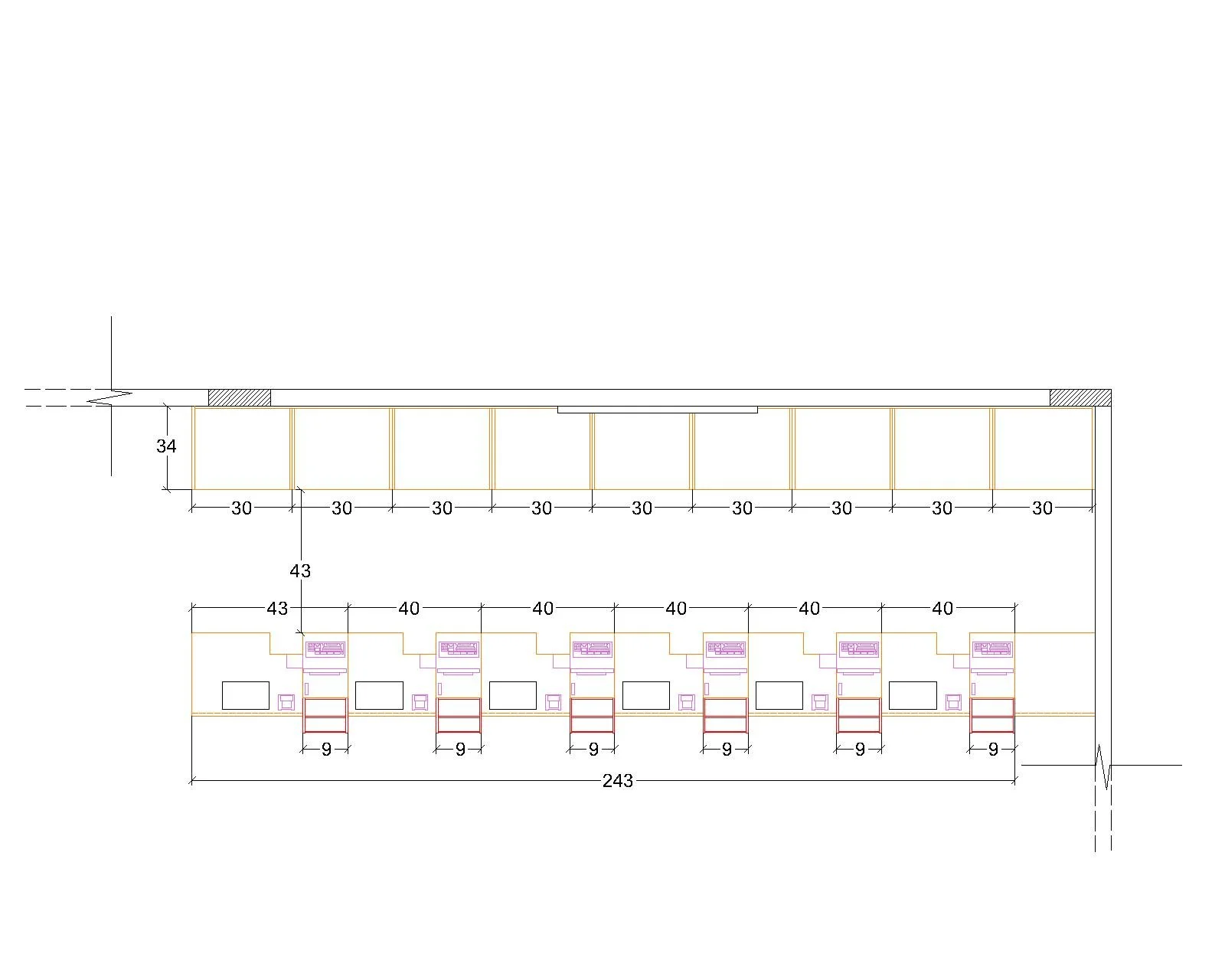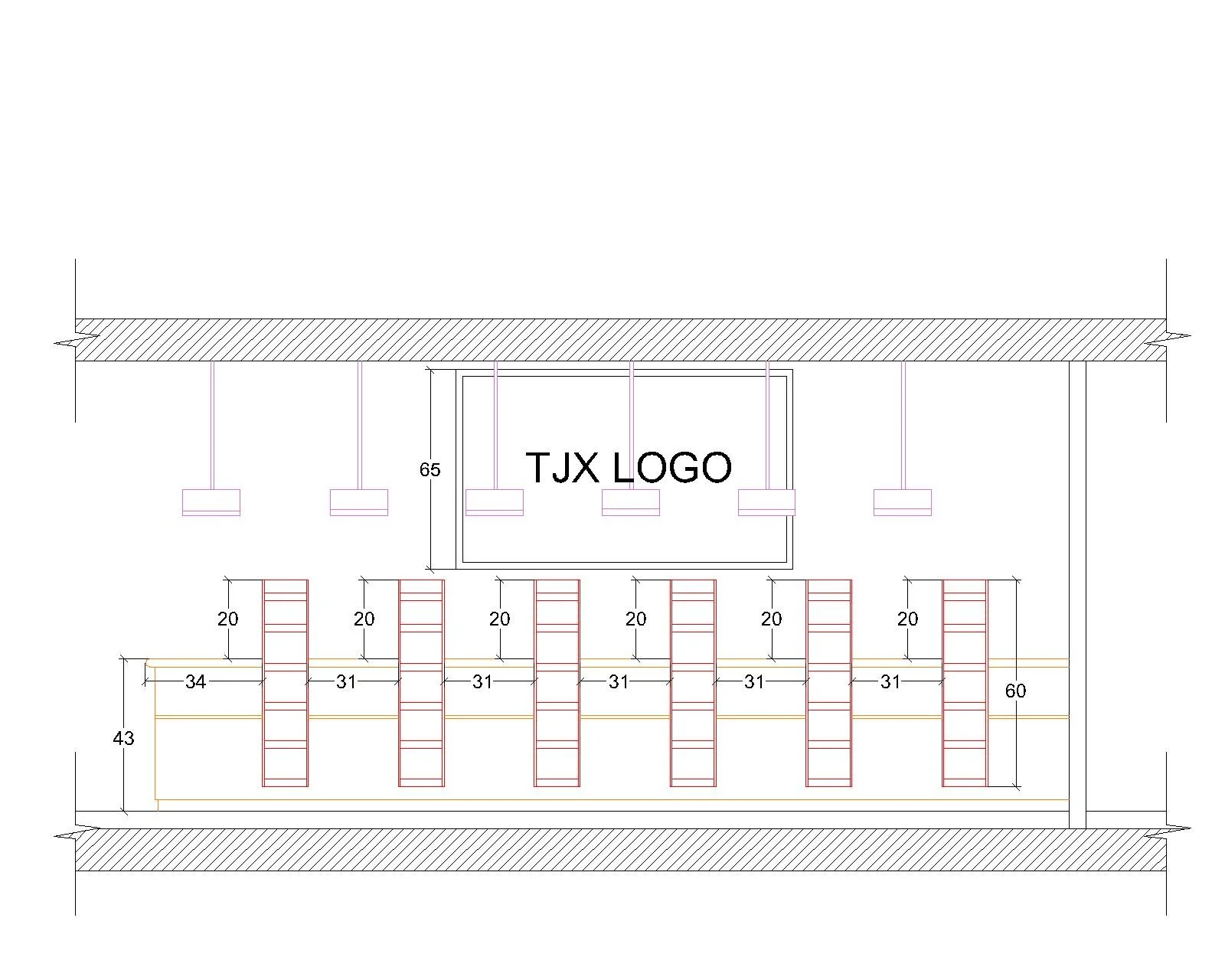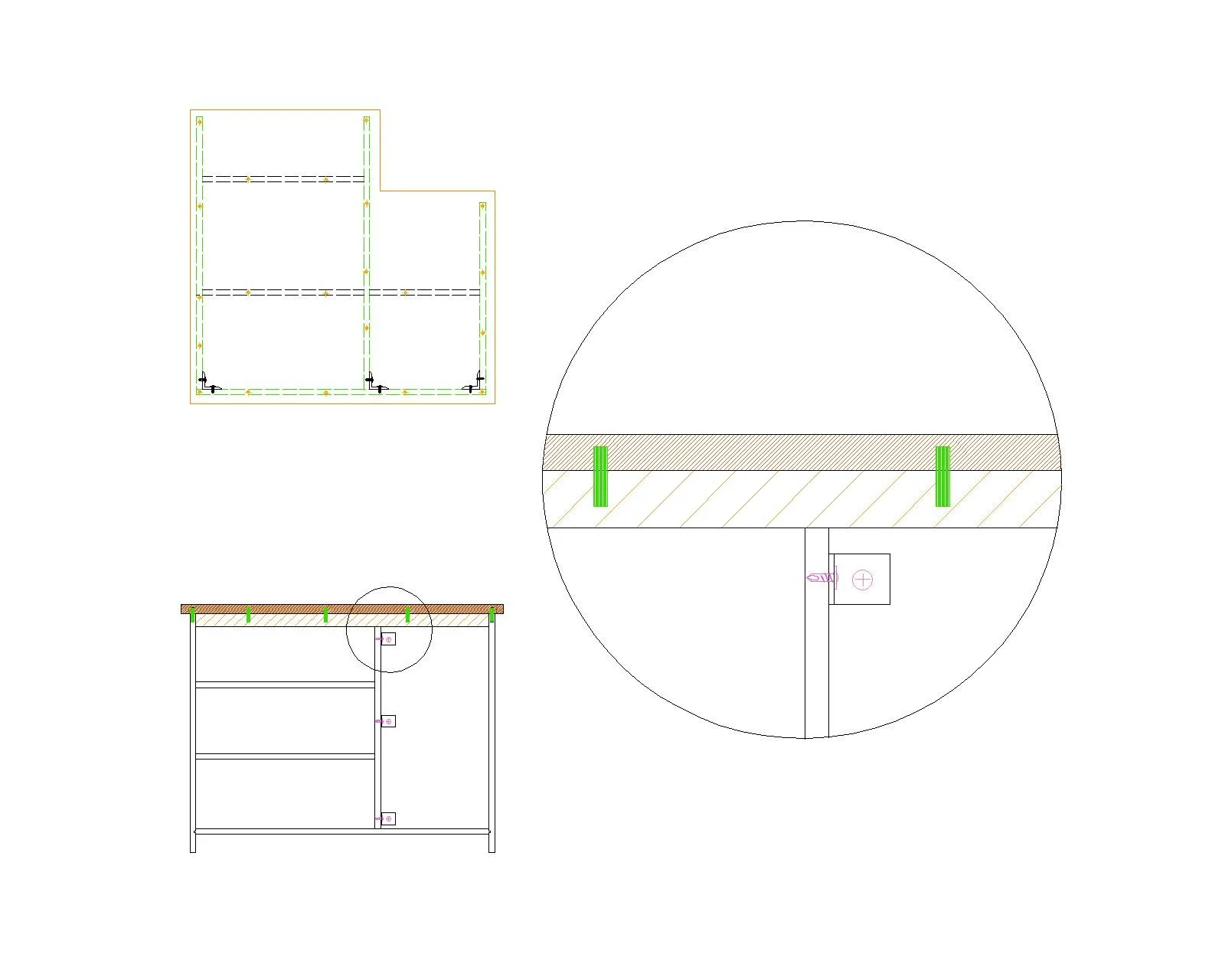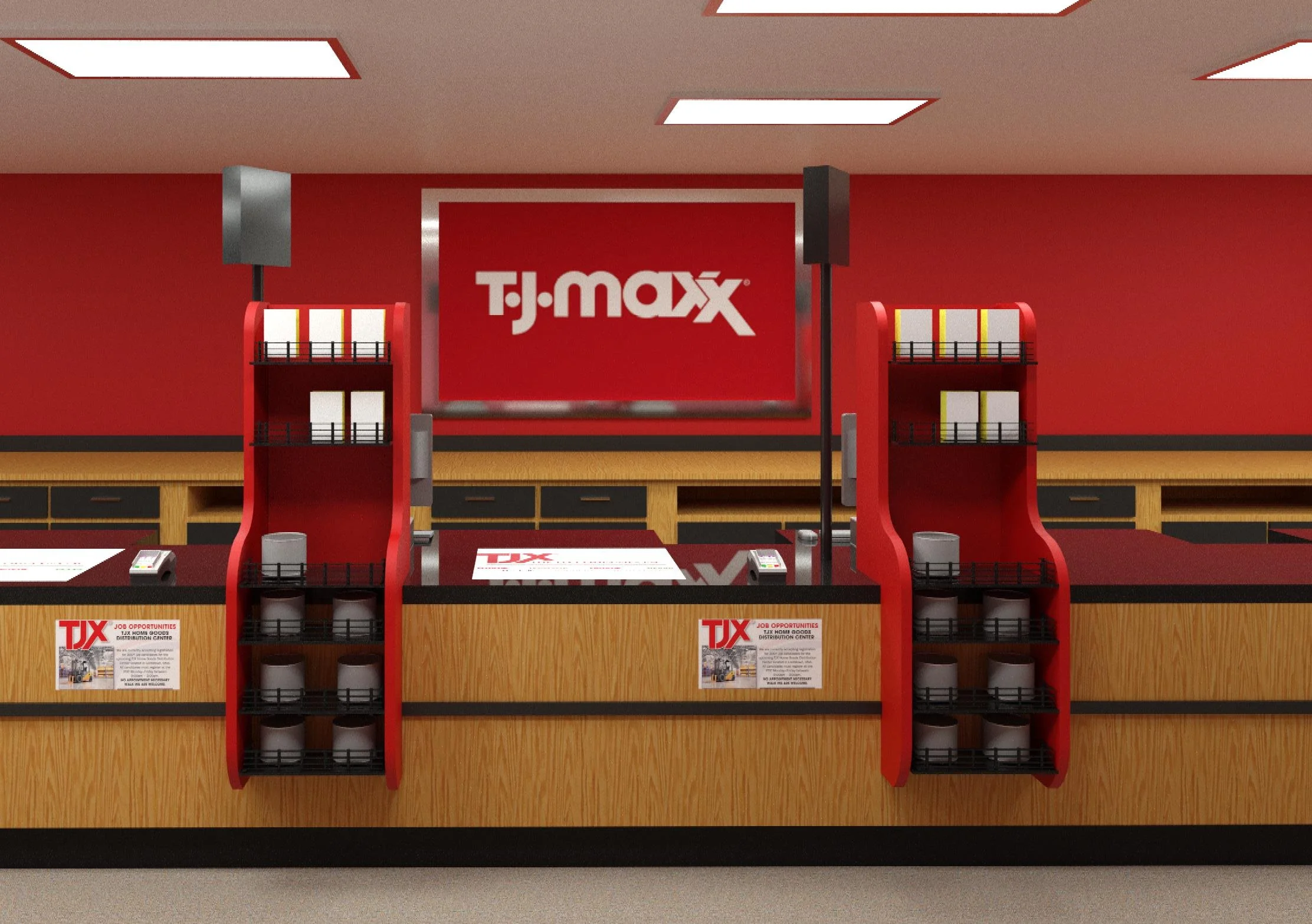This project involves the design of a checkout section for a TJ Maxx store, featuring a detailed floor plan, sectional views, and 3D models to visually represent the final look and functionality of the space. (Personal Project)
Software used: Autocad, Revit.





