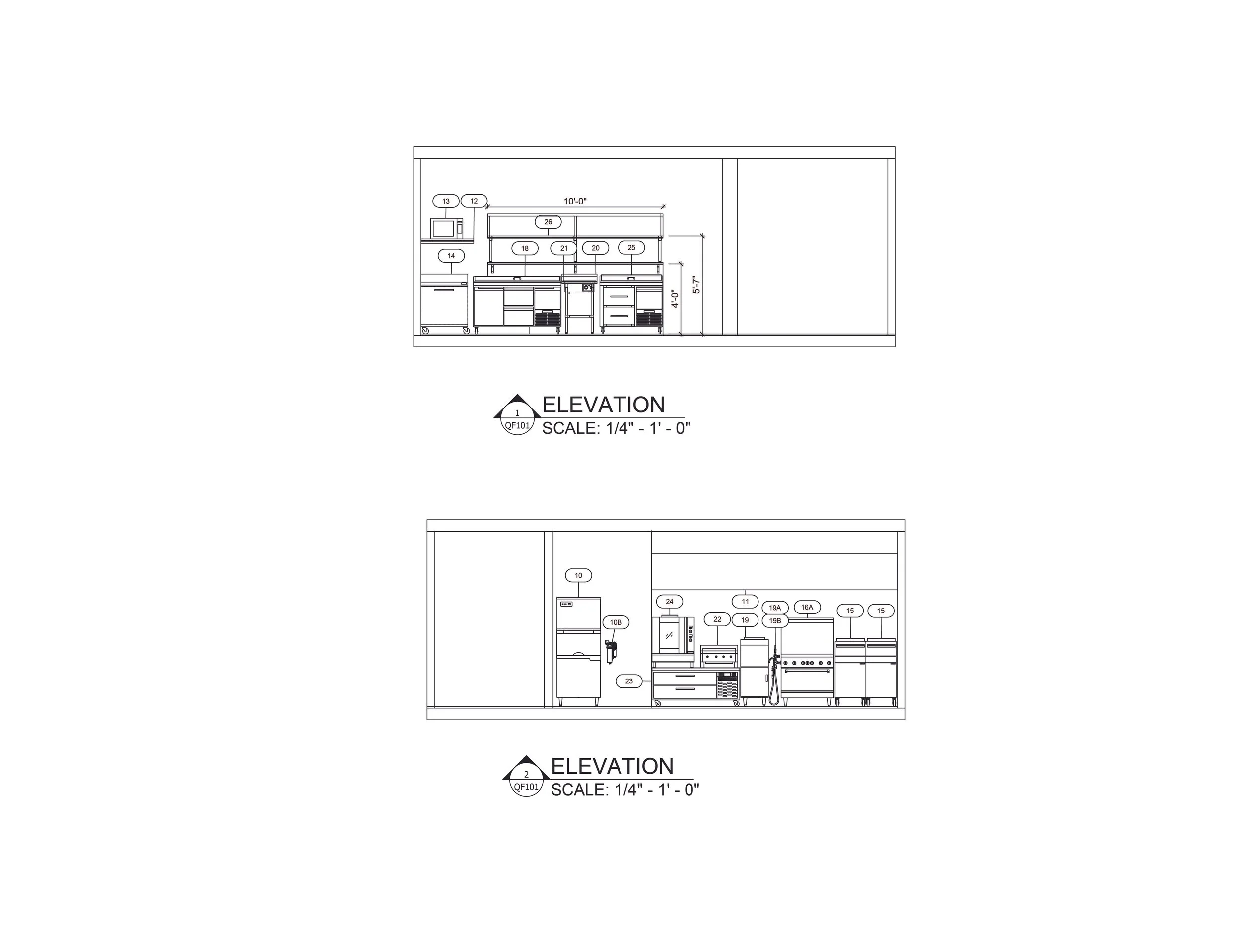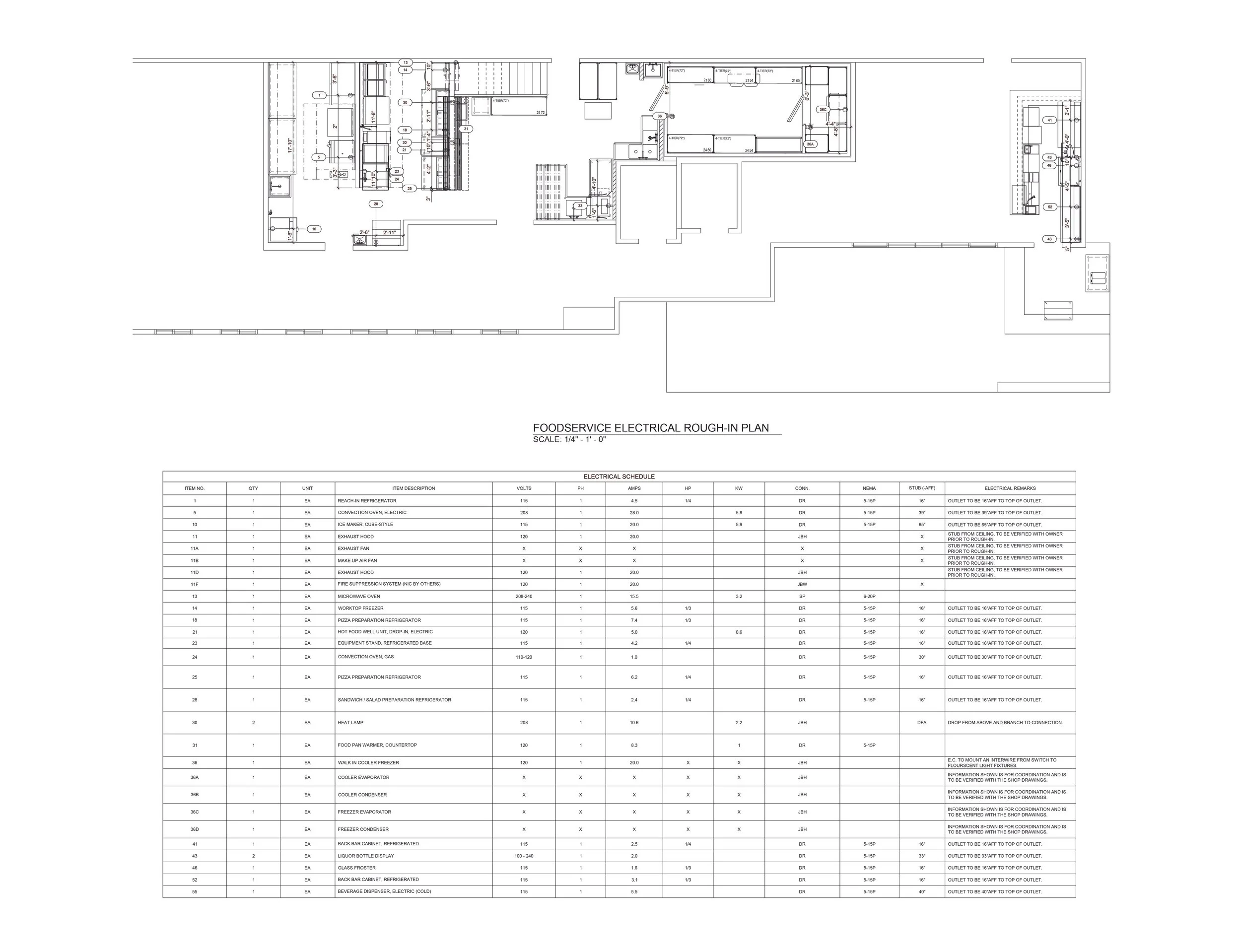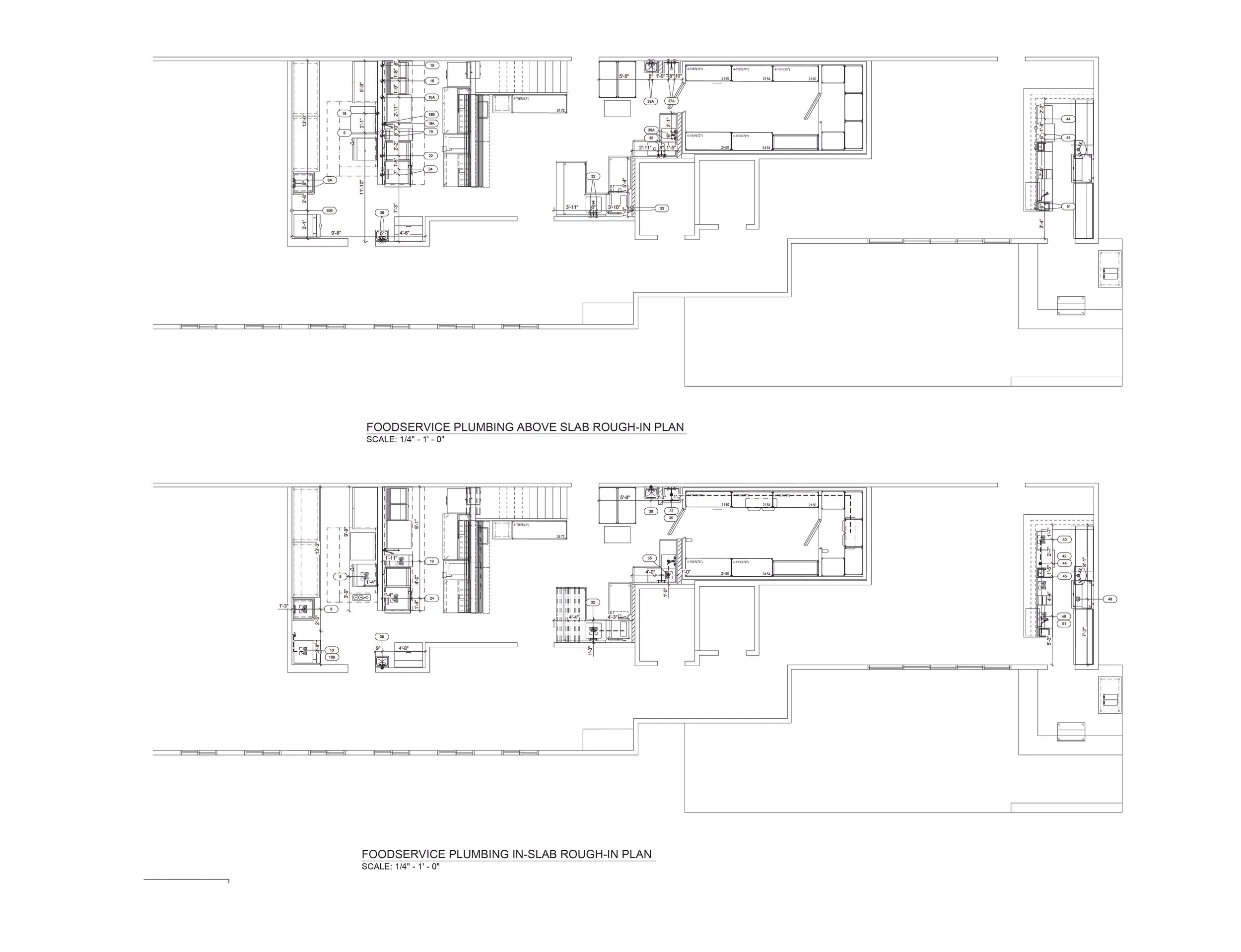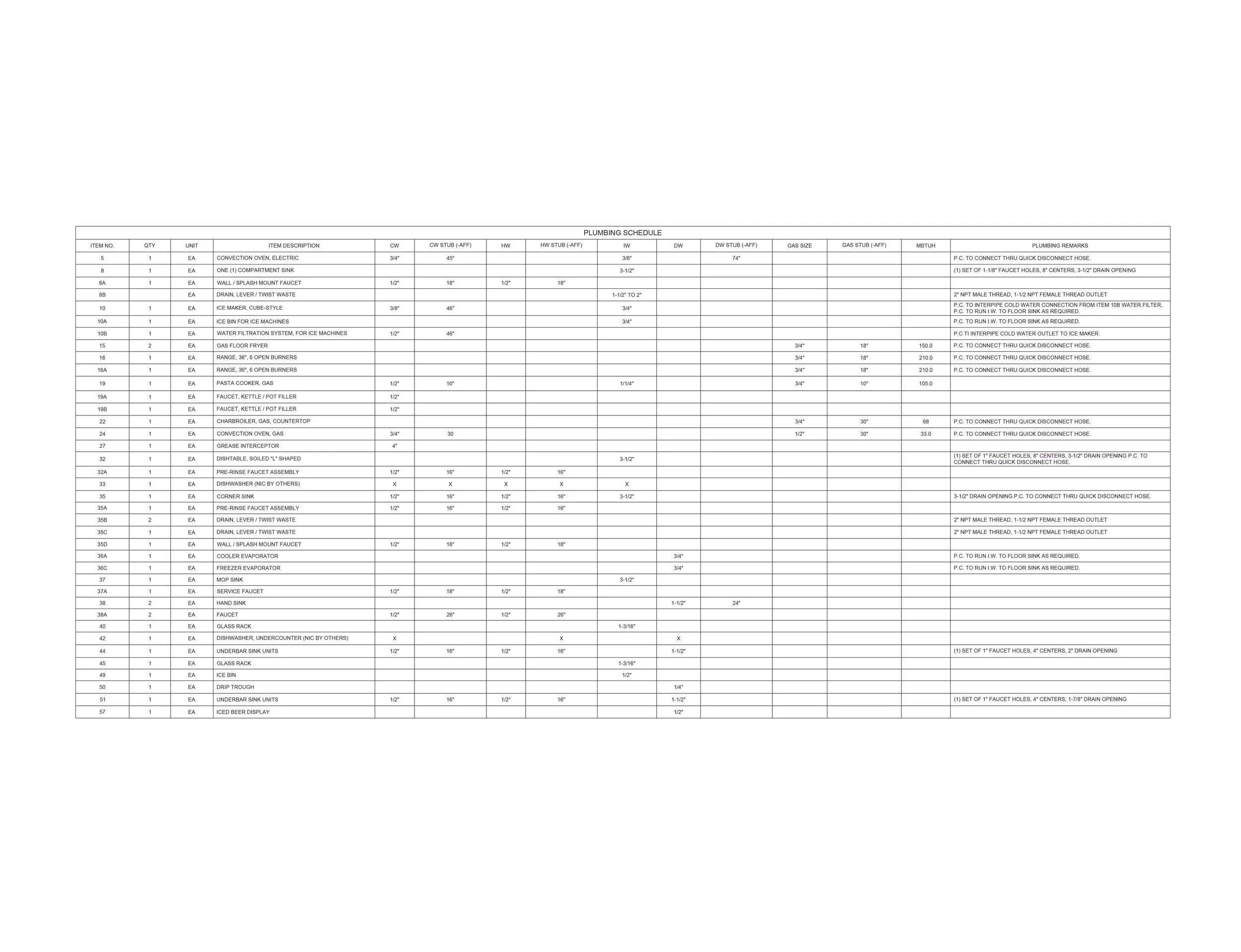This project involves the design of a checkout section for a Commercial Kitchen , featuring a detailed floor plan, sectional views, Plumbing and Electrical with schedules
Software used: Autocad.
This project involves the design of a checkout section for a Commercial Kitchen , featuring a detailed floor plan, sectional views, Plumbing and Electrical with schedules
Software used: Autocad.





